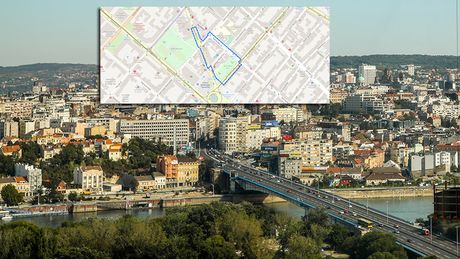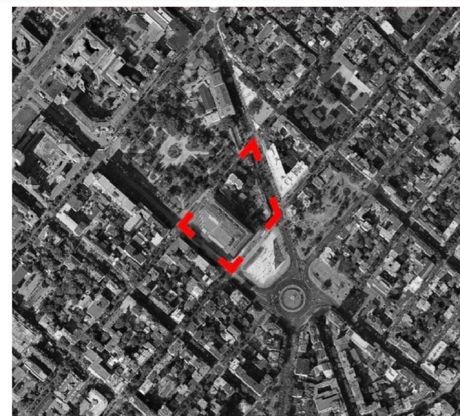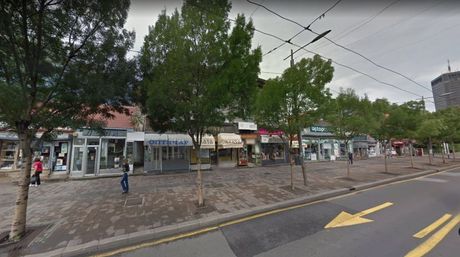What Dejan Stankovic's luxury apartments on Slavija will look like: 5-bedrooms, but also doormen

The company Maison Royal, in cooperation with the Society of Architects of Belgrade, has announced an urban-architectural competition covering the area between Slavija and Manjez. The competition is open, polling, one-stage, international and anonymous, and the works should offer the solution for a part of the block between Kralja Milana, Svetozara Markovica, Nemanjina and Kralja Milutina streets in Belgrade.
The selected solutions will represent the basis for the formulation of a planning solution and the preparation of urban planning documentation for this area, the competition announcement said.
As previously announced, in the center of Belgrade, on the stretch between Slavija Square and Manjez Park, multi-storey residential and business buildings will spring up. According to a study prepared by the company Stefial d.o.o., which is owned by former footballer and the current Red Star head coach Dejan Stankovic, the purpose for this area is to develop it into a new, multifunctional city center.
Telegraf Biznis in the past had a detailed conversation with the main city urban planner Marko Stojcic about this location, when he revealed details about the problems of this plot of land and what in might look like in the future.
What will be built on Slavija, as stated in the competition, is housing, traditionally represented in this area, in accordance with the current status of the location in the fabric of the city, should be planned in the category of higher quality housing, including apartment and luxury housing. The entrance, the hall space should be dimensioned and conceived in accordance with a higher standard of living and the amenities that this space implies, including a doorman's "workplace."

The planned structure of apartments should include two-bedroom apartments (about 15%), three-bedroom apartments (about 35%), four-bedroom apartments (about 35%) and five-bedroom apartments (about 15%), with a two-bedroom apartment covering an area of about 60 square meters, three-bedroom about 100 square meters, four bedroom about 140 square meters and five bedroom apartment area of about 200 square meters.
The last floor will exclusively have apartments of higher capacity - four and five-bedroom structures, and each apartment must include a terrace, loggia or balcony. Taking into account the position of the block, which enables connections with the Manjez Park complex and Slavija Square, as well as the potential of their interconnection, it is recommended to organize open spaces, pedestrian flows and green areas in the block, as an open city space for public use.

It is desirable to plan passages that will enable communication and public use of the intra-block space.
Road access to the complex, including the entrance/exit to an underground garage, should be planned exclusively from Svetozara Markovica and Kralja Milutina streets, so that the primary access is from Svetozara Markovica.
The deadline for submitting competition designs is October 4, 2021.
(Telegraf Biznis)
Video: Vremenska prognoza na Telegrafu: Šta nas čeka tokom Uskrsa i za 1. maj
Telegraf.rs zadržava sva prava nad sadržajem. Za preuzimanje sadržaja pogledajte uputstva na stranici Uslovi korišćenja.

