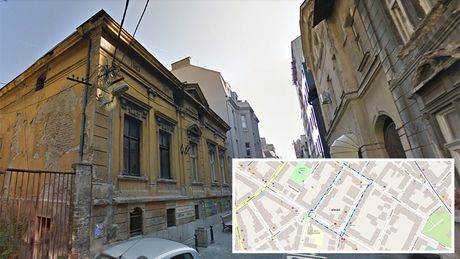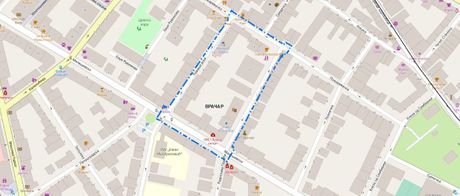2 buildings to be torn down in Vracar: One with gardens, heated roof and 24 apartments to be built

The Secretariat for Urban Planning and Construction of the City of Belgrade has revealed a public presentation of a design to build a residential building in 3 Misarska Street, in Belgrade's central municipality of Vracar.
The investor is the Belgrade company Capital Developments doo, the developer of the project is PC Art doo Belgrade, while the designer of the conceptual design is Falkon, also from Belgrade.
The 6-floor building with a setback will be built on a 1,034 square meter plot of land, and will have the gross size of approximately 7,000 square meters. There are now two buildings for collective housing on the plot, which will be torn down.
The building is designed in the spirit of modern architecture, and the basic elements are stone, painted woodwork and glass. The building will, as envisaged by the design, have a flat, heated roof.

A store and a total of 24 residential units are planned, of which those on the ground floor, oriented towards the yard, will also have gardens.
The building will have a passenger elevator and an underground garage on two levels, with a total of 48 spaces. The garage is planned to feature a parking mechanisms.
The design also envisages the possibility of connecting the building to the remote water heating system. You can see the details on the official website of the Secretariat.
Video: Iran presented its first hotel capsule: Prices start at 1,000 euros
(Telegraf Biznis)
Video: Pozorištance Puž proslavilo rođendan premijerom predstave "Princeza na zrnu graška"
Telegraf.rs zadržava sva prava nad sadržajem. Za preuzimanje sadržaja pogledajte uputstva na stranici Uslovi korišćenja.

